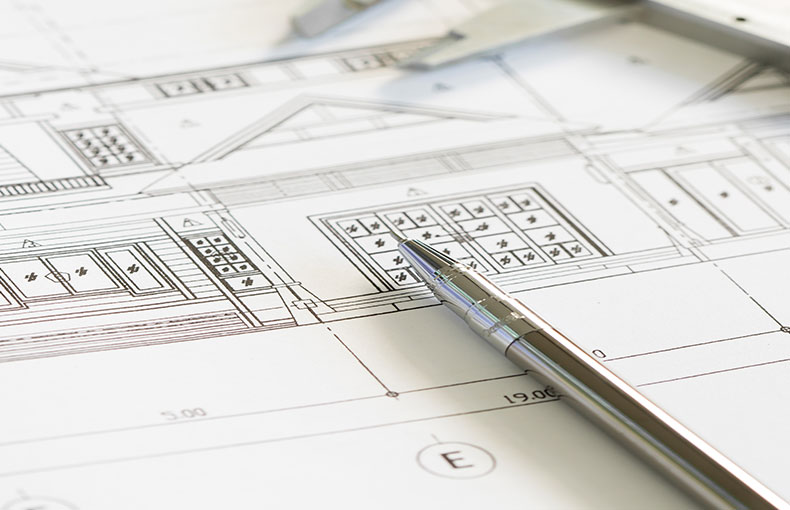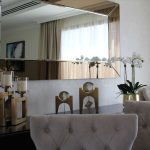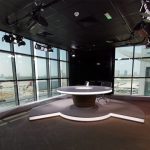Alem & Associates ADGM
Set in the Abu Dhabi Global Market (ADGM) business district, the ADGM Square Al Sila Tower is one of several imposing skyscrapers in the area.
A bright column- free office surrounded by a waterfront view with an area of 337 meters squared set across one floor, in Al Sila Tower, ADGM was designed and executed in a contemporary style focusing on simple but stylish décor with aesthetic qualities based on the principles of the building modern offices and to align with The Abu Dhabi Global Market Square Fit-Out Guide (“ADGMSFOG”) and Abu Dhabi municipality rules and regulations.
Spaces and smart solutions were designed to make day-to-day work easier and enrich the working lives of the employees. The office was designed to fit a big reception area ,11 offices, one big meeting room and one small meeting room, with a pantry area.
Rooms were separated by glass and wooden partitions; all furniture and partitions were procured from IVM Italy via Span Group trading Dubai.
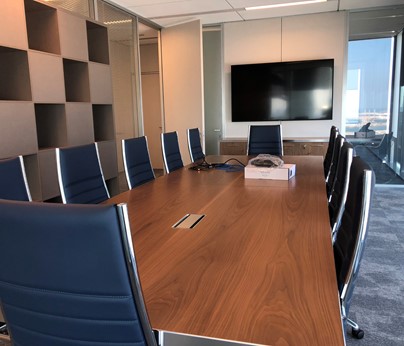
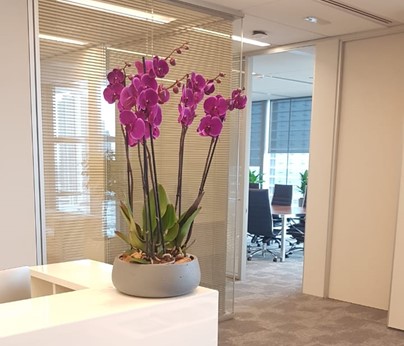
Before Execution and handover, this project was divided into three stages:
Stage 1: The Design Stage
- Documentation of space planning (mood & material).
- Conceptual design drawings for plan layout for Project Owner’s approval.
- Furniture and finishing schedules.
- Material choosing for all areas requested & wall finishing.
- General color scheme (furniture, carpets & accessories).
- Proposing type and size of furniture for all required areas.
- Soft furniture design and choosing accessories.
- Internal elevations and sections to clarify certain design issues if required.
- Design drawings for other requested details such as wall coverings and cladding special design furniture and wall units.
Stage 2: The landlord NOC
In this stage the Detail Design Drawings were submitted to the landlord including:
- Floor plan showing fitting and fixtures, specifying material used, walls and partitions, emergency evacuation plan,
- Ceiling plan showing Material, lighting fixture, Emergency lighting, thermostat control unit location, fire services sprinklers, smoke detector, location of alarms, speakers
- Electrical layout plans and schematics clearly showing: discrimination, rating, type and location of the main switchboard, single line diagrams of the proposed power and lighting circuits, electrical maximum load calculation, detailed design for main switch box, details of main entrance electrical door locking devices.
- HVAC Layout Plans clearly showing: proposed modifications to the existing HVAC arrangement; Load schedule showing new VAV’s and FCU’s connected to tenants’ power and not the landlord HVAC panel
- Fire Services Plans showing: Fire Sprinkler System and Life Safety System; fire extinguishers, Details and location of any special services such as CCTV and security systems on a separate drawing.
Stage 3: Statutory ADM/ ADCD Process
In this stage we applied for ADCD approval, then ADM request for fit out permit, once the fit-out design was approved we started with the construction work.
